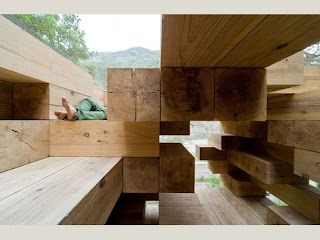Environment reading
All fo us are to one degree or another cramped by the survival of obsolete environmental forms: narrow streets, awkward rooms, vertical factories, crowded tene- ments. Elaborate constructions have been abandoned because of their inability to accommodate new activity.
Flexibility. By failing to define structure or allocation, he is simply shifting the responsibility for decision to other individuals, or to the play of circumstance.
Zones: "permanent" zones may have a higher ability to survive because of the adaptability of the "temporary" zones-an adapt- ability that would not exist were these same light structures intermixed with the heavy ones.
Experimenting: easy change and growth, coupled with efficiency and permanency for major activities, it may be useful to set up semi-derelict experimental areas, where new activities can be born and try themselves out, before demanding addition to the permanent plant.
general adaptability in an environment seems to be enhanced where major structure is concentrated, and where functional areas are separated.
An adaptable structure: the details are fixed, while the total pattern is unspecified.
The modular system has a particular advantage in its interchangeability of parts, allowing pattern rearrangement with minimum effort. In this case, however, the de- sign of the inflexible module is the key.To succeed in this case, therefore, the module used must be a highly generalized one, neutral in quality, or performing a very simple function which is highly likely to persist. The lattice is often applied as far as the lot, but rarely beyond it. Structures are not usually built to any common grid.
A lattice, a system of dimensions, is more likely than a module to have survival value
low density, the interrelations, the connective structure, is much looser and more widely spread.
for example, this same large mass is so orga- nized that each major activity occupies a wedge from center to periphery, then the growth of one is not blocked by the presence of the other. Alterna- tively, the mass may be strung out so that each activity has a place along the chain, and can grow sidewise without running over other uses.
The same end is accomplished if, in zoning the intensive from the extensive uses, the pattern is arranged so that each use most liable to grow has in at least one direction a substantial low intensity buffer zone between it and the next important activity. This preserves an internal axis of growth, ensuring that no element which may grow in the future will in the future be boxed in
policy of using short-life elements must be accompanied by some means of regulating their demise.
We would build extra capacities into the various structures, within our means. We would employ structures with as short a life as was economically feasible, jf we had developed a way of controlling and timing their scrapping, and did not fear any future drain on resources.
Furthermore, we would attempt in the layout to zone temporary and low density facilities in concentrated areas, and to separate other likely-to- (or easy-to-) change uses from their opposites. We would concentrate major structure (here the mains of communication and utilities) in sharply defined bands, as widely separated as possible.We would see that all major activities had axes of growth into relatively "passive" regions, arranging these major areas like beads on a string, or as centers of activity grading out into a less differentiated matrix.
We might even, with due caution, look into the possible advantages of a three-dimensional modular system for all structures, but of a rather coarse and neutral charac- ter. We would avoid (if we could identify them) highly specialized features which are narrowly adapted to present processes, but would not neces- sarily shy at complicated, precise, or developed forms.












